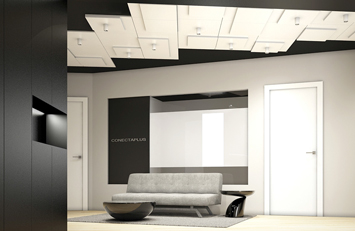Design and arrangement
This includes:
1. Drawing a comprehensive design of an apartment, house, premises, including:
- execution of three functional concepts for all rooms (walls and furniture - 2D view), with adjustments to one selected concept
- performing execution designs (2D views) to the finally selected functional (lighting and electrical points), water and sewage, and CO2 concept.
2. Preparation of an interior design concept (visualization in 3D – one visualization of each room with minor adjustments)
3. Execution of projects for suspended ceilings, wall coverings, flooring, drywall housings (2D view)
4. Calculating the amount of finishing materials (flooring, gres, stone, etc.)
5. Selection of finishing materials, furniture, equipment, decorative items and other design elements
6. Supervision over the compliance of finishing works with the accepted project.
Sample projects:
M. Willa Bianca
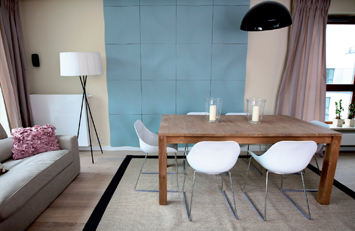
M. Willa Bianca
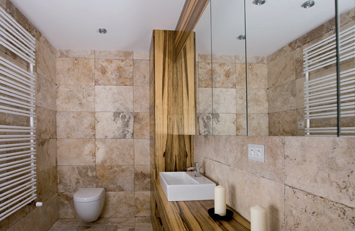
M. 50 session for the magazine
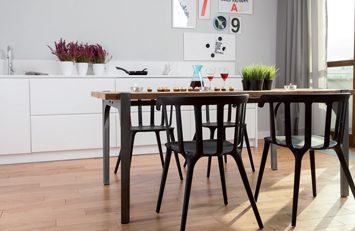
M. Brzozwy Park
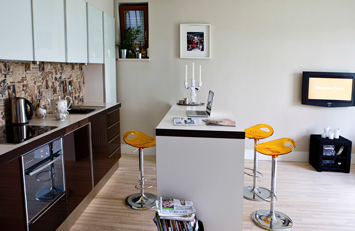
M. Królowej Marysieńki
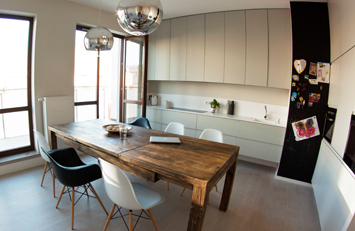
Biuro KonektaPlus
